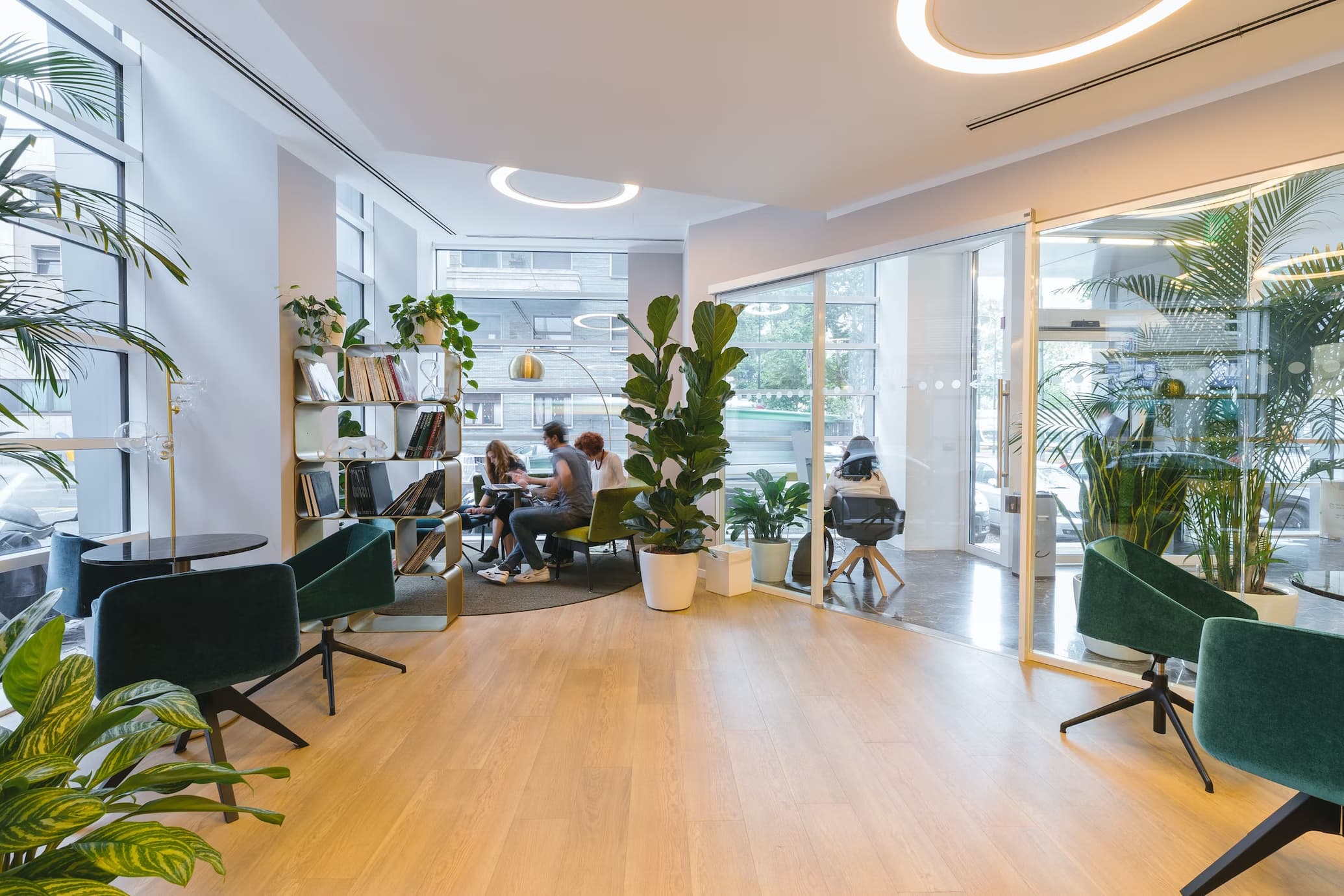Description
Kenton Black are seeking a permanent CAD Technician to join an established social housing maintenance contractor based in Angus.
The client, a forward-thinking construction contractor focused on residential and commercial interiors, is looking to appoint a talented CAD Technician to join their expanding team. This practical and design-led role offers a dynamic blend of site-based surveying and CAD drafting to deliver high-spec bathroom solutions.
Key Responsibilities:
- Carry out on-site surveys across multiple locations in Angus (2 days per week)
- Prepare accurate CAD designs and technical drawings for bathroom installations
- Collaborate with designers and project managers to refine design briefs
- Assist with client meetings and adapt layouts based on site conditions and user feedback
- Ensure compliance with building regulations, accessibility standards, and project timelines
What You Bring:
- Proven experience in CAD design, ideally within bathroom, interiors, or construction sectors
- Proficient in AutoCAD and similar software with strong attention to detail
- Ability to interpret site data and translate into accurate working drawings
- Strong communication skills and a methodical approach to problem-solving
- Full driving licence and willingness to travel locally for surveys
Why This Role?
This is a hands-on opportunity offering flexibility, creativity, and real impact. The role includes hybrid working, with access to office space, a company van, and a competitive salary. You’ll join a close-knit and collaborative team delivering quality work that transforms everyday spaces.
The client, a forward-thinking construction contractor focused on residential and commercial interiors, is looking to appoint a talented CAD Technician to join their expanding team. This practical and design-led role offers a dynamic blend of site-based surveying and CAD drafting to deliver high-spec bathroom solutions.
Key Responsibilities:
- Carry out on-site surveys across multiple locations in Angus (2 days per week)
- Prepare accurate CAD designs and technical drawings for bathroom installations
- Collaborate with designers and project managers to refine design briefs
- Assist with client meetings and adapt layouts based on site conditions and user feedback
- Ensure compliance with building regulations, accessibility standards, and project timelines
What You Bring:
- Proven experience in CAD design, ideally within bathroom, interiors, or construction sectors
- Proficient in AutoCAD and similar software with strong attention to detail
- Ability to interpret site data and translate into accurate working drawings
- Strong communication skills and a methodical approach to problem-solving
- Full driving licence and willingness to travel locally for surveys
Why This Role?
This is a hands-on opportunity offering flexibility, creativity, and real impact. The role includes hybrid working, with access to office space, a company van, and a competitive salary. You’ll join a close-knit and collaborative team delivering quality work that transforms everyday spaces.

